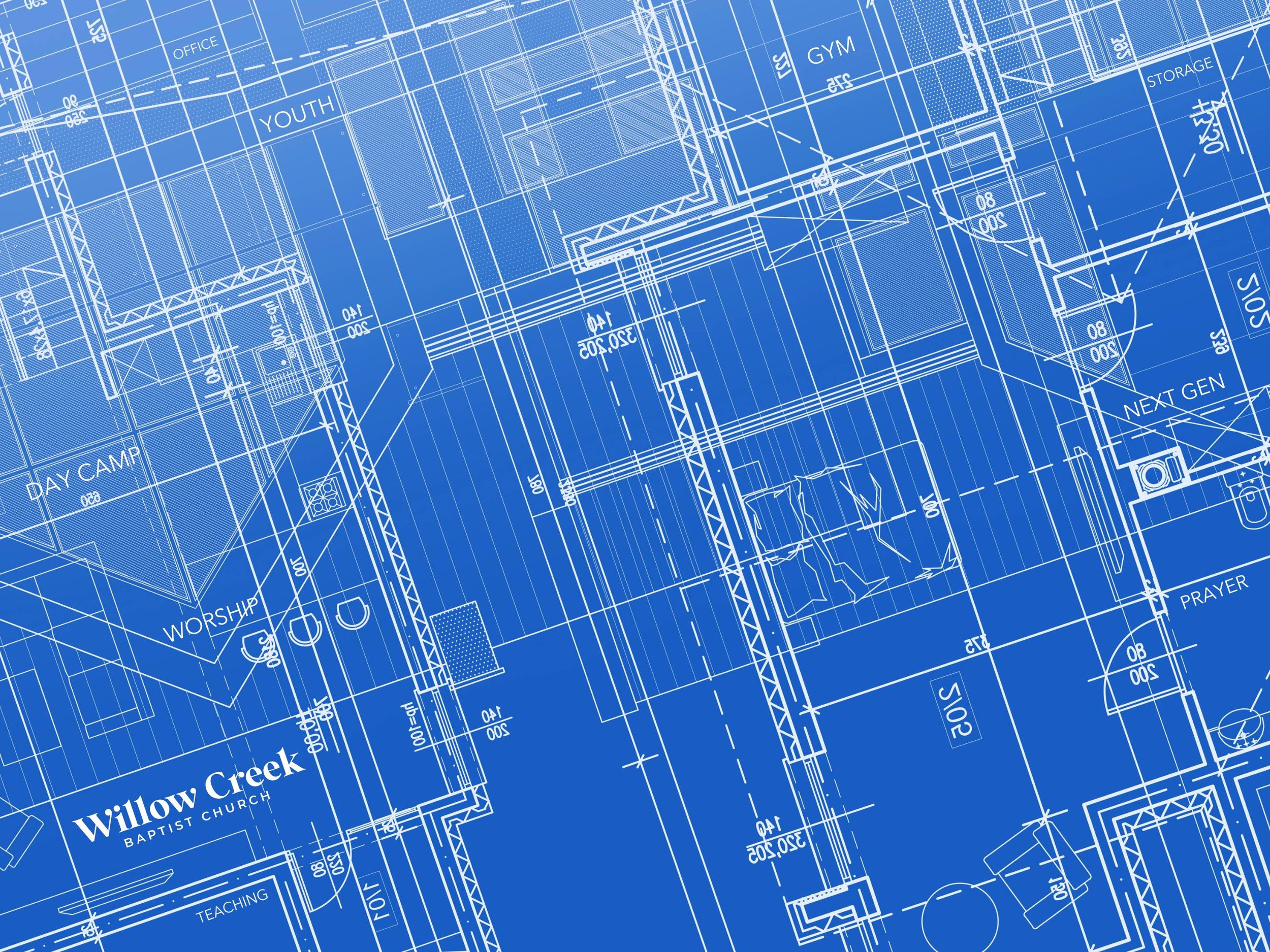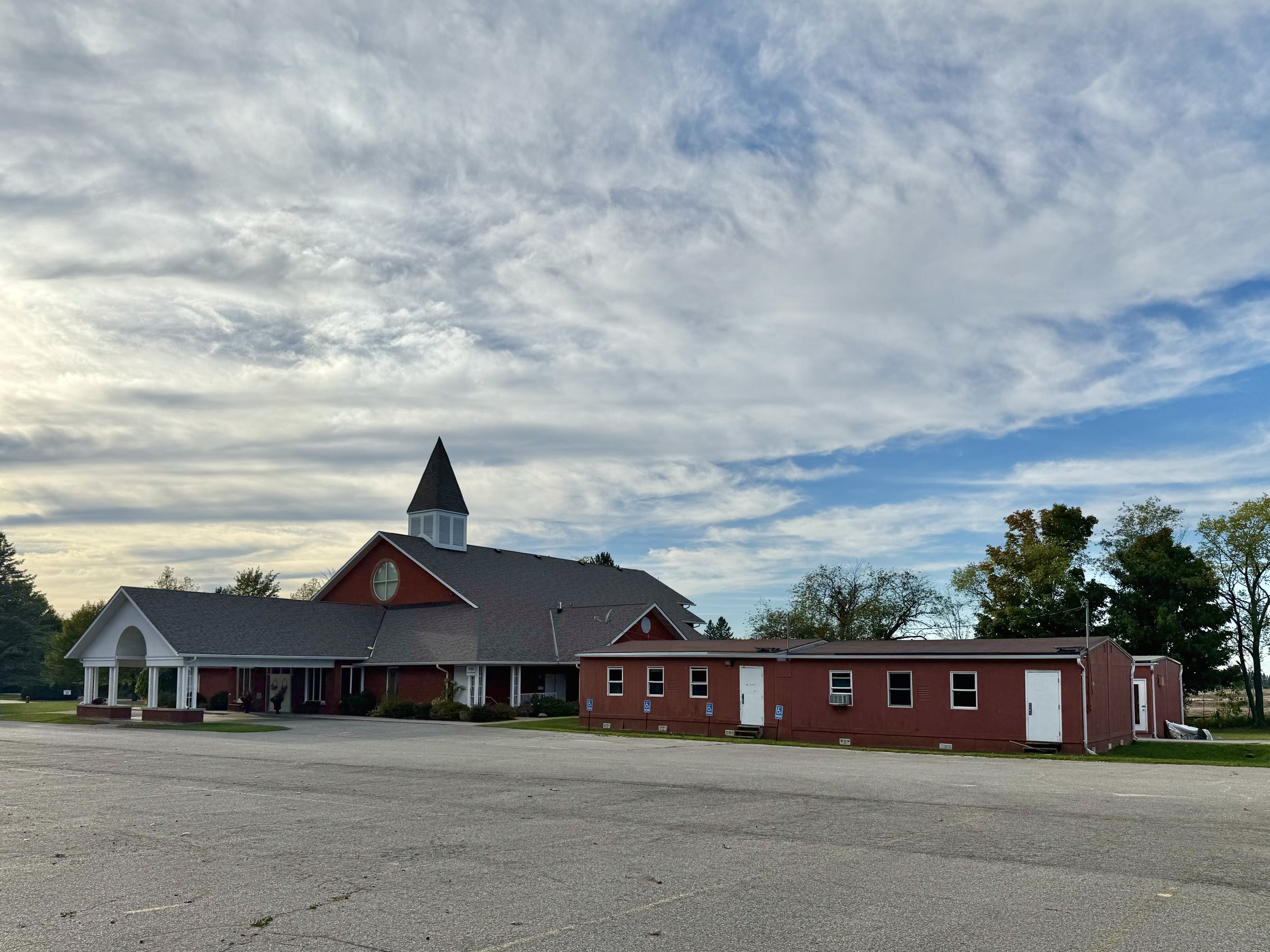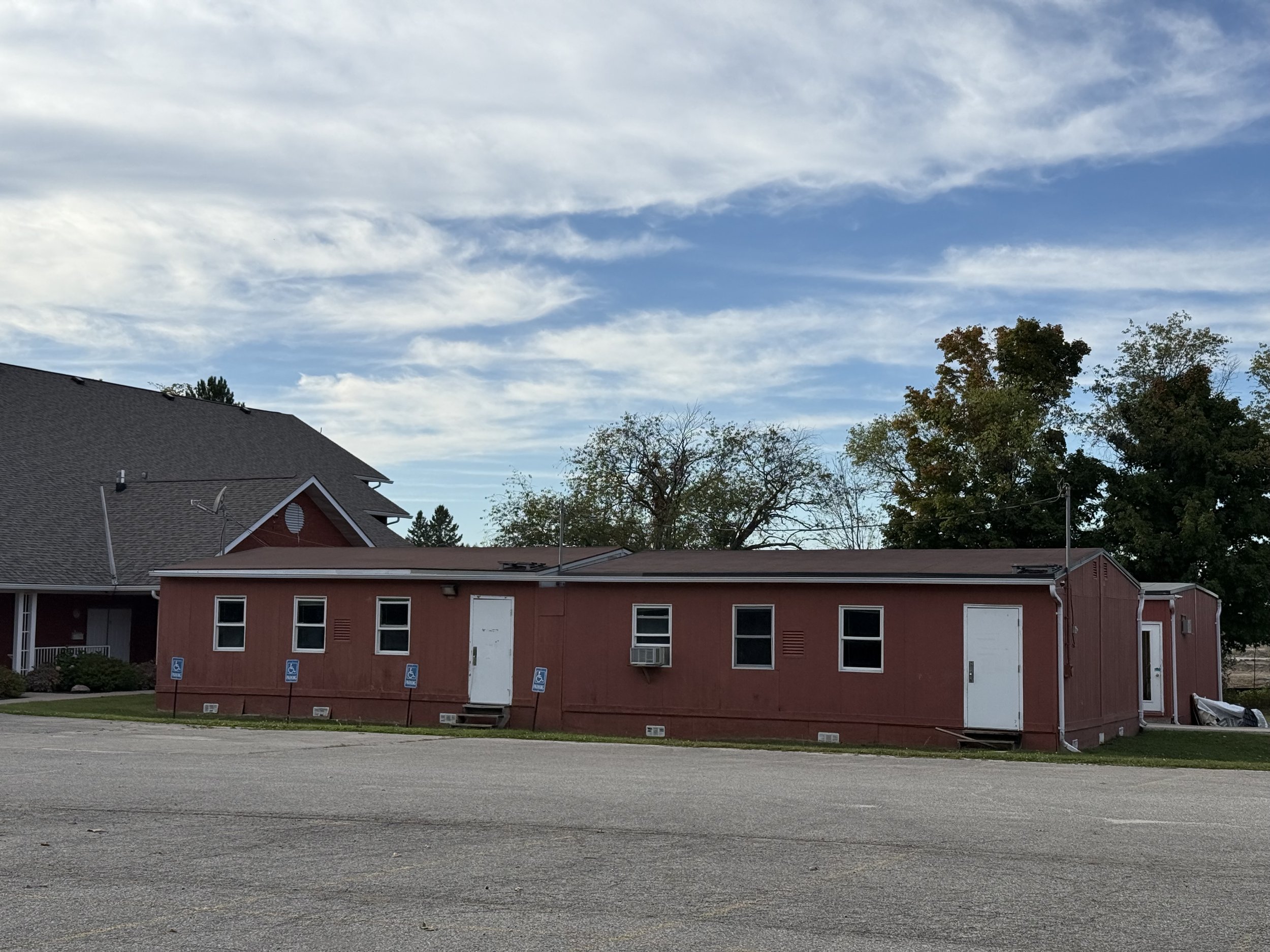
Updated March 18, 2025
1st Vote Passed!
Our members to voted YES to allow Willow Creek to spend up to $100,000 to re-engage with an architect and update our 2019 drawings. This would include:
Aligning the building plans with our current ministry objectives and key priorities
Estimating a realistic project timeline
Acquiring a meaningful project quote
Addressing key questions
Vision & Values for the Project
Our goal is to replace the existing portables with a permanent building that meets Willow’s needs now and into the future. This is not an expansion but a necessary replacement of outdated structures.
Key Priorities
Build a gym to provide a versatile indoor space for Next Gen, Day Camp, and other ministries.
Create new small group rooms to replace those currently in the portables. This is crucial for Next Gen Ministries and Day Camp, where small group interactions are central to discipleship.
Expand office space to support our growing staff and internship program.
Ministry use takes priority over rentals, encouraging gym-based fellowship events.
Adequate storage for gym equipment, chairs, and tables will be included.
Optimize space usage by exploring the feasibility of adding 1-2 additional breakout rooms in the basement or reconfiguring existing spaces for multi-use.
Explore the possibility of creating a coffee lounge to encourage social connections and strengthen community engagement.
A Commitment to Function Over Form
If cost becomes a concern, we will focus on preserving functionality that reflects our vision and values, even if aesthetic details need to be scaled back.
Secondary Objectives (If Feasible)
Explore the possibility of adding an additional level above the gym for:
Additional meeting rooms
Office space
Intern housing
Affordable housing
Pray with us as we step towards voting to replace our portables
Our portables have served us well for decades, providing essential space for our Next Gen Ministries to grow. However, they have reached the end of their lifespan, and it’s time to replace them with a new facility that will better meet the needs of our ministries.
In 2021, we laid the groundwork by securing rezoning approval, allowing us to build beyond our current limits. Now, we are ready to take the next step, but we need your prayers, financial support, and involvement to move forward.
This expansion will provide versatile space for all our ministries, from Kids and Youth to Day Camp and community outreach. With this new facility, we can continue making disciples for Jesus now and for generations to come.
Let’s chat
As the Lord leads you in prayer, please share what is on your heart with a Pastor or Elder.
Built on Purpose
Replacing Our Portables for the Future
Our portables have faithfully served Willow Creek Baptist Church for decades, providing essential space for our Next Gen Ministries, including Kids and Youth programs. However, these structures have reached the end of their lifespan, and the time has come to replace them with a new, permanent facility that better supports our growing ministries.
The Next Step: Moving Forward Together
In 2021, we took an important step by securing rezoning approval, which allows us to expand beyond our current building limits. Now, we are ready to move forward, but we cannot do it alone. This expansion project requires the prayers, financial support, and involvement of our entire church family to become a reality.
A Facility for Today and Tomorrow
The new facility will provide versatile, multi-purpose space to support all our ministries and further assist in community outreach. This expanded space will not only meet our current needs but will allow us to continue making disciples for Jesus Christ now and for future generations.
Join Us in Prayer
We invite you to join us in seeking God’s guidance as we take this next prayer-filled step together. As the Lord leads you in prayer, please feel free to share your thoughts and desires with one of our Pastors or Elders. Together, we can make this vision a reality, building a space that glorifies God and equips His people.
Built on Growth
Midhurst is poised for significant growth over the next 20 years with the ongoing development of Midhurst Heights to our north. The developer has approval to build over 1,400 homes.
As part of the Midhurst Secondary Plan, over 10,000 new homes are scheduled to be built in the surrounding lands that circle the church property over the next few decades.
Project Specifications
Existing Footprint of Main Building:
970 m² (~10,300 square feet)
Approved Addition Size:
790 m² (~8,530 square feet)
Total Size After Addition:
1,760 m² (~18,950 square feet)
Increase in Permanent Space:
82%
About the Portables
The original intent of the portables was meant to be a temporary solution. Two portables were purchased second hand from the local school board and installed in 1996, with the final two acquired the same way and installed in 2003. Both times were under a “Temporary Use Agreement” with the Township of Springwater. In 2006, we applied for a further 3 year extension.
Structural Integrity
Portables are designed and built for a lifespan of 15-20 years. Now, after more than 30 years, our portables’ materials, like the roof, flooring, and walls, have deteriorated. This leads to safety concerns, including leaks, weakened foundations, and structural instability.
Health and Safety
These portables have little to no insulation, poor ventilation, and the potential for future mould issues, which can impact the health of those using the space. Building codes and standards have changed since the 1980s, and the portables do not meet current safety requirements.
Aesthetic and Functional Concerns
A 30-year-old portable looks and feels outdated, which affects the overall experience of using the space. Modern spaces are designed with better lighting, soundproofing, and technology integration, making them more conducive to productive ministry operations.
Cost of Maintenance
The ongoing cost of repairs and maintenance for these aging structures is a losing battle. We are at a crossroads where replacement is needed, as continuing to fix a structure well past its expiration date is not cost efficient.
Built on History
-
The original portables were first built for a local school to address their space needs. They were most likely used as classrooms or axillary teaching spaces.
-
Willow Creek Baptist Church is officially established as a Fellowship Baptist Church in Ontario. Weekly meetings were held at Forest Hill Public School in Midhurst, Ontario.
-
The construction of the main building provided a more permanent worship and ministry space for the growing congregation. This marked a significant milestone in Willow’s ability to serve its community and expanded its capacity for ministry.
-
Two used portables were purchased from the Simcoe County School Board and installed on Willow’s property. These portables were intended for temporary use to accommodate weekly activities and ministries. However, the growing needs of the congregation necessitated their continued use.
-
To meet increasing demand, two additional used portables from the Simcoe County School Board were installed. Like the earlier structures, these were also meant to be temporary but became essential for Willow’s ongoing ministry needs, providing space for youth groups, Sunday School, Day Camp, and mid-week programs.
-
A committee from Willow was formed to explore replacing the four portables. $50,000 was approved to hire an architect and complete the necessary work for securing appropriate zoning.
Architect Ted Handy, experienced with FEB churches, created architectural drawings for the expansion of Willow and the replacement of its aging portables. These were submitted to the Township of Springwater for a zoning amendment to allow further expansion beyond the existing footprint.
-
An internal report outlined Willow’s ministry and capital planning needs, prioritizing the replacement of portable structures, safety improvements, and expanded multi-purpose spaces to accommodate the growing congregation.
-
The Township of Springwater passed By-law 5000-345, approving a 15% increase in lot coverage to facilitate Willow Creek Baptist Church's expansion.
-
The Elders began discussing and praying about the potential replacement of the portables, brainstorming various approaches to move the project forward.
-
Willow announces to the congregation that it is time to seriously consider replacing the portables and commits the project to prayer, before holding a vote on whether to move forward.
-
The congregation and leadership will engage in further discussions about the potential replacement of the four aging portables with a permanent structure. These conversations will focus on evaluating the church’s current and future ministry needs, financial readiness, and the overall vision for the expansion. Once the timing aligns with God’s guidance and the church’s preparedness, a congregational vote will be held to determine whether to proceed with the replacement of the portables.
Financial Overview
Total Estimated Cost: $3,000,000
The overall cost of the project is estimated at $3 million, which includes the construction of a new, permanent facility that matches the design Ted Handy drafted in 2019.
Current Funds Raised: Nil
We have not yet started fundraising for the project. Currently, we are in a period of prayer before proceeding with a town hall meeting and a members' vote.
Funding Sources: Undetermined
While the church is currently exploring potential funding options, we anticipate that the project will rely on a combination of congregational giving, loans, and possible grants. The details of these funding sources will be clarified as we move forward beyond the prayer process.










